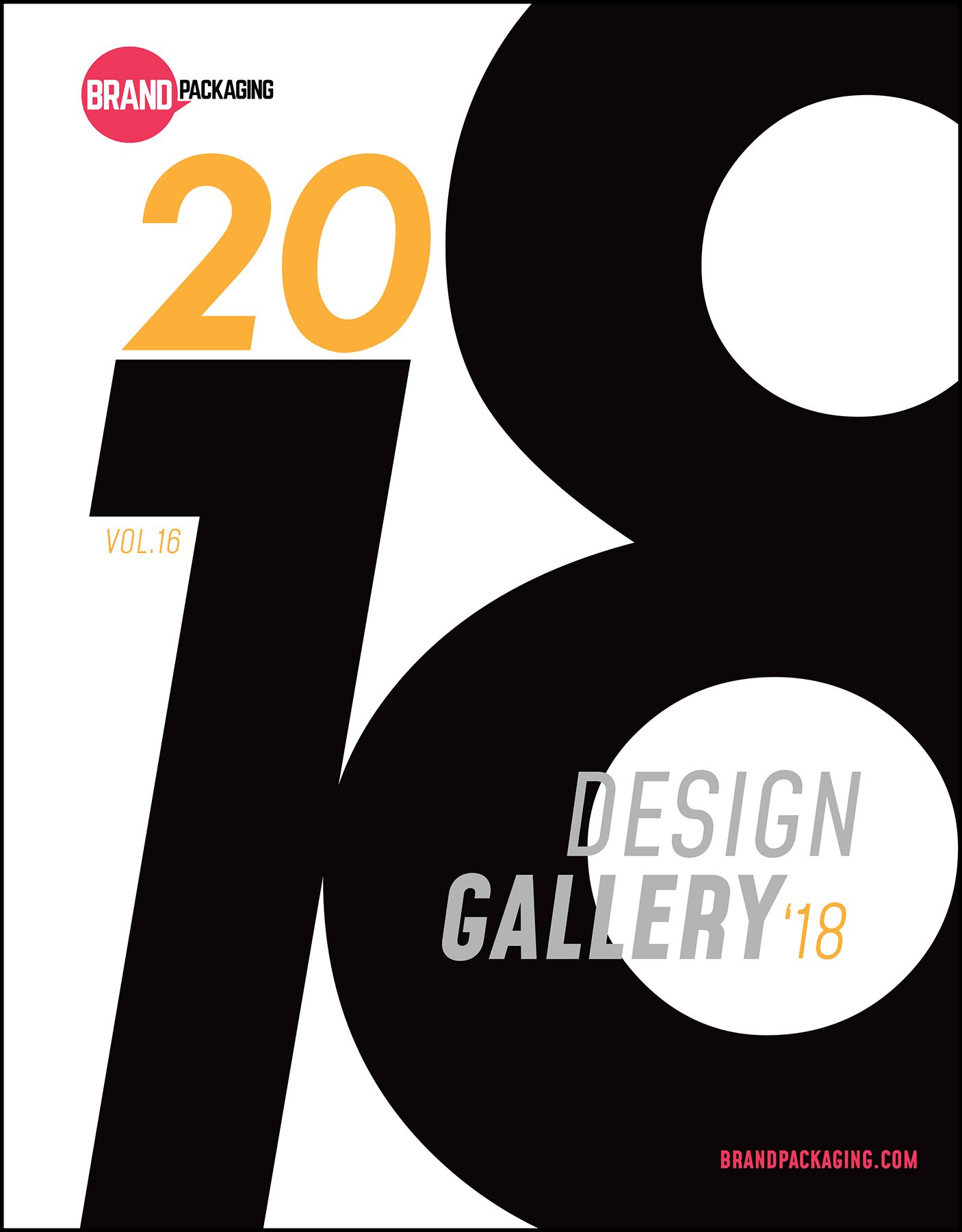Entrusting a project to an architect-led, proven process limits the time and effort required of the client. It allows owners to focus on their core activities and to be assured that the project is being handled in the most professional way possible while reducing risk and exposure.
With an architect-led team of professionals to monitor the construction process, tighter controls on all aspects of the project are possible, including preservation of the design intention, and a close adherence to a budget and construction schedule.
The following are some of the main advantages of an architect-led design/build project delivery:
- Earlier and more accurate budgeting and cost control
- Fixed construction cost or guaranteed maximum price after design
- Earlier and more accurate scheduling and shortened design and construction time
- Team-based collaboration with a non-confrontational relationship between architects and contractors, resulting in a reduced chance of claims or litigation
- Complete continuity throughout the process, resulting in better preservation of the design intent
- A high level of quality control with the architect monitoring the construction while representing the owner’s interest
- More direct communication and fewer involved parties
- Complete integration of design, construction and technical infrastructure
When central Texas-based beer wholesalers Capitol Beverage Co. and Wright Distributing Co. announced their merger, they knew they were going to need a central distribution facility that reflected not only an expanded number of territories and SKUs, but the rapidly changing dynamics of the modern adult beverage industry as well.
In its first step to develop a solution, Capitol Wright selected an architecture firm based on its extensive experience in beer facility design and its design-led approach to projects.
It was that dynamic, and other specific beverage-distribution issues, that prompted Capitol Wright Distributing Co. to enlist the professional services of an architect that understood the nuances of the industry and could take the lead on such a significant expansion program. The design-led approach contrasts with older, more traditional construction concepts like the design-build construction approach occasionally seen on warehouse projects, but has become far less suited for the specific demands of beverage distributors.
Design-build projects often encounter conflicts of interests when the general contractor/designer has to figure out whose interests should come first — the client or the design-build contractor? An architect is an agent for the client and should always put the best interests of the client first.
This is due to a number of factors. First, it’s a simple matter of expertise. Most design-build contractors are, understandably, better builders than they are designers. Their designs tend to lack creative influence and often neglect elements that are very specific to a beverage distributor.
However, the design-led approach applies solutions for today and tomorrow’s beverage distribution demands, incorporating potential growth in the facility design. It is imperative that a designer understands what growth means to a wholesaler; not just an increase in sales year-to-year but also anticipated SKU growth year-to-year, while building in a safety valve for potential new brands or game changers.
Not only does the new warehouse at Capitol Wright cover 375,000 square feet (about the size of all of Capitol Wright’s previous facilities combined), but the architects designed the site in such a way that there’s room for a 10-year projected growth, both horizontally and vertically.
Once the 10th year projection is met, the site allows for an additional 250,000 square feet to easily be added. A design architect experienced in the beverage distribution market understands that the best way to accommodate an exponentially increasing number of new products is to design up not just out. Racking, high-reach pickers, and automated storage and retrieval systems have enabled distributors to stack products much higher than in the past, allowing for greater density in the same footprint, which saves the bottom line.
“Our new facility is not much bigger (than the old ones combined), but we can go much taller now,” says Matt Harriss, chief financial officer at Capitol Wright Distributing. “And we’re able to do racking effectively in this one, where we can’t do it in any of our other facilities.”
A number of other practical advantages are possible with the design-led approach. With the architect overseeing the entire project, budgeting details get ironed out earlier and with greater accuracy, enabling better cost control throughout the design-and-build process. The approach also allows for earlier and more accurate scheduling of the work, as well as a shortened design and construction time.
With the complete integration of design, construction and technical infrastructure, fewer parties are involved and a more direct and efficient line of communication is established. Also, seamless continuity is administered throughout every stage of the project, as well as team-based collaboration between the architects and contractors. This means that the architect is better able to optimize quality control when monitoring construction and representing the beverage distributor’s interests first and foremost. BI
HDA Architects (hdai.com) works to passionately and creatively achieve one’s vision through creativity, integrity, a can-do-attitude, quality work and professionalism. For more information, contact Vice President Patrick Holleran at 314/780-1204 or pholleran@hdai.com.




